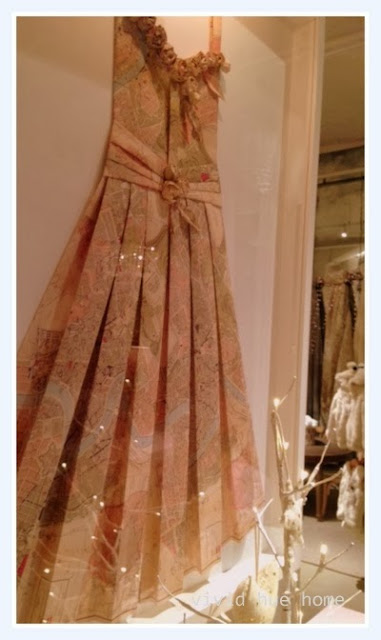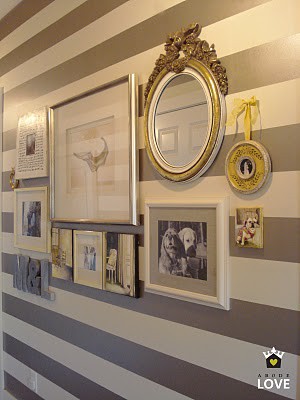Thank you for checking back on my progress in Week 3 for the One Room Challenge .
I'm updating my son Jack's room. If this is your first visit here, you can catch up here:
Week 1: The Plan |
Week 2: Bunk Bed Selection
I never know how to gauge the momentum of this challenge. I always start out slowly and then panic around week 3 when I realize how much there really is left to accomplish. To say I kicked it into over drive this week is an understatement!
I selected the bunk beds for the room. I wanted a sturdy and hearty look in this room. I selected the Restoration Hardware Child & Baby
Callum Platform Full over Full Bunk Bed in the Sandwashed Grey color. And here is how the bed's look installed in the room.
I love the beds. The full sized mattresses are terrific! But there's still so much left to do! I pulled up this little table from our basement because I think it may make a great little art table in the room for the kids. I wanted to do smaller seating around the table and considered oversized bean bags.
Then, on a trip to ikea, I spotted these little basket weave rockers, the
Ikea Rattan PS Gullholmen Rocking Chair. I thought they'd add character around the table. During the same trip, I found an adorable plaid throw blanket and global map pillow. I decided to make a quick purchase decision and not brainstorm any longer about other potential seating.
And, voila! Here they are in the room. (Ignore that fuchsia and purple striped ottoman in the background. I originally had very different plans for a Hollywood Regency type room...but that was back when it was dedicated to be a
guest bedroom). I love these little rocker chairs in the room.
I wanted something unique for the ceiling. (I'm surprised by the overwhelmingly excited response to
the painted circus top design from my inspiration photo!) I think many may be disappointed to learn that, in the end, I decided that wallpapering the ceiling would be the way to go. I wallpapered the guest bedroom ceiling and love the results.
(See here).
Here's a photo where the wallpaper guy prepped the ceiling for paper....
Also, I found a terrific rope pendant from RH Baby & Child,
the Rope Orb Pendant.
And lastly, I discovered this custom vintage global wallpaper from
Design Your Wall called Sea Explorer. I think this may provide just the amount of "boy" for the room that I'm looking for. I would put this on the walls of the room and need to find a covering for the ceiling that would compliment it. Next on the list, new bedding, a rug and accent pieces to tie the room together!
I'm moving quickly into week 4 and am excited to share the updates with you next week.
What do you envision for the ceiling to compliment the global wall paper on the side walls? I've already made the selection and am anxious to reveal next week!
In the meantime, stop over the
Calling It Home for the others' updates!
Cheers
Heather





































































