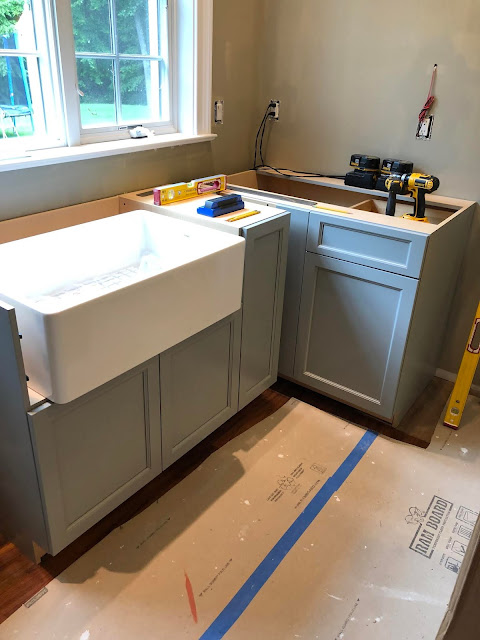This post originally launched on July 3, 2019. Due to some backend changes to our blog, we are relaunching here.
It's way past due for an update on the kitchen renovation. Those of ya'll that follow along on instagram are used to seeing daily updates, but let's catch everyone else up to the progress, too.
(If you're new to following this project, you can catch up here: )
Let's Redo! | Renovation Goals | Renovation Selections | Kitchen Stools | Kitchen Progress
We are about 5 or 6 weeks into the project at this point the structure of the custom cabinets is In place. I selected Ultra Craft Urban Gray cabinets for the surrounding kitchen area. They don't appear to be gray In this lighting but once the back splash is added there will be more contrast.
The appliances are In place, but currently only the fridge and the oven are hooked up. This has given me several weeks of the valid excuse not to cook anything for dinner...
I am loving the navy island. We have a fast cook oven and a microwave that will be hidden In here. This photo makes the blue appear a bit brighter than it is In person. I can't wait to see the walnut butcher block top for the island. It's 1.5 times the standard thickness so it will make a hefty statement.
The hood is now In place. I wanted stylish but subtle. The kitchen width isn't long enough to have a larger range and so having an overly pronounced hood wasn't In the equation either.
This really is a labor of love project. Many may assume that the cabinets come already assembled from the factory, but for a true custom renovation, the cabinets are templated and custom built into the space. This is more time consuming but the results are definitely distinguishable In quality.
These renovations seem to snowball additional projects (reference the interior door).
Along the way, I noticed that my floors were really beat up and In need of some attention. Graciously, my contractor arranged for a floor guy to step In and buff the floors on the first level to include the kitchen, family room and sunroom. This meant that all furniture had to be moved out of this area for 2 days! No problem!
We had plenty of space In the study and foyer for the excess furniture. (ha)
Heather
(If you're new to following this project, you can catch up here: )
Let's Redo! | Renovation Goals | Renovation Selections | Kitchen Stools | Kitchen Progress
We are about 5 or 6 weeks into the project at this point the structure of the custom cabinets is In place. I selected Ultra Craft Urban Gray cabinets for the surrounding kitchen area. They don't appear to be gray In this lighting but once the back splash is added there will be more contrast.
The appliances are In place, but currently only the fridge and the oven are hooked up. This has given me several weeks of the valid excuse not to cook anything for dinner...
I am loving the navy island. We have a fast cook oven and a microwave that will be hidden In here. This photo makes the blue appear a bit brighter than it is In person. I can't wait to see the walnut butcher block top for the island. It's 1.5 times the standard thickness so it will make a hefty statement.
The hood is now In place. I wanted stylish but subtle. The kitchen width isn't long enough to have a larger range and so having an overly pronounced hood wasn't In the equation either.
This really is a labor of love project. Many may assume that the cabinets come already assembled from the factory, but for a true custom renovation, the cabinets are templated and custom built into the space. This is more time consuming but the results are definitely distinguishable In quality.
These renovations seem to snowball additional projects (reference the interior door).
Along the way, I noticed that my floors were really beat up and In need of some attention. Graciously, my contractor arranged for a floor guy to step In and buff the floors on the first level to include the kitchen, family room and sunroom. This meant that all furniture had to be moved out of this area for 2 days! No problem!
We had plenty of space In the study and foyer for the excess furniture. (ha)
It was well worth the results. It's nice to have newly updated floors to match the new kitchen.
Next up, we'll be starting to add some of the details into the kitchen. Today, I selected hardware and lighting. Stay tuned for the next post where I'll review these selections. Thanks for following along In this journey and please follow me on instagram if you'd like daily sneaks!
Heather



















No comments:
Post a Comment