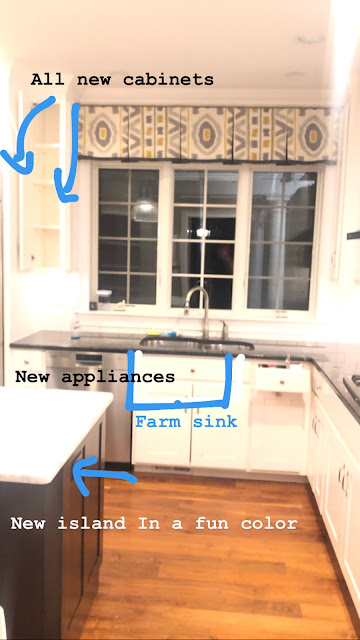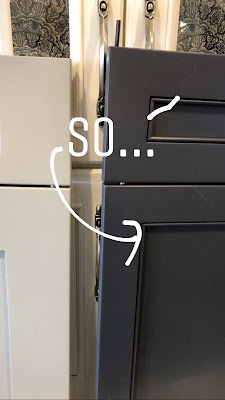This post originally launched on May 28, 2019. Due to some backend changes to our blog, we are relaunching here.
Welcome to my personal kitchen renovation journey. If you've been following along to this point, then you'll be ready to see my selections for cabinetry colors and counter tops. If you're not up to speed yet, no worries, you can catch up by first reading here:
Let's Redo! | Renovation Goals |
Referencing my goals for this renovation, I started out wanting a slight refresh In the kitchen, but as I started the planning process I decided to make some major changes. Here are some of the selections I decided upon during this process.
1. Cabinetry.
I currently have white cabinets and they've held up fairly well during the ten years of the kitchen's life. However, they're starting to show signs of wear and tear and the corners have paint chipping.
Initially I explored the option of having the existing cabinets repainted a new color, but I found that it is *almost* as expensive to have them professionally repainted as it is to replace the cabinets. I decided to replace the cabinets completely.
As y'all know, I love color so I wanted to incorporate color into the kitchen but also keep the design timeless and tasteful. I wanted a gray cabinet and, initially, I felt confident that I'd go fairly dark gray.
Here are the initial samples I considered; believe it or not, they are both variations of gray but, side by side, they present quite differently. The right is clearly more gray while the left has more beige overtones. I decided to take a poll on Instagram to see what y'all preferred.
2. Counter Top.
I have black granite in my current kitchen and I knew I absolutely wanted white In the new kitchen. I had to decide between quartz and quartzite. The biggest difference between quartz and quartzite is that quartz is a man-made material, while quartzite is a natural stone. ... A quartz counter top is engineered with the same quartz crystals found in quartzite, but a man-made process binds the crystal with resins, pigments, and other materials such as bits of glass. Quartzite tends to be more expensive because it's a more complex process to transform the mined quartzite into slabs.
In the end, I selected quartz simply because it comes In more colors and patterns. Pigments added to quartz during the man-made process can be used to achieve a wide spectrum of colors. Granted, I only wanted white, but even with white, I found that the quartz slabs can be veined In the factory to create a more consistent pattern (and of course this can't happen with quartzite because it's a natural product). I personally do not like an incredible amount of veining In my counter top but I wanted just enough to pull out some of the color from the Gray cabinets.
3. Open Floor Plan
I wanted to create the illusion of a more open space without changing the physical square footage of the current kitchen. There are a few ways I hope to achieve this.
Remove closet: I have a food closet/ pantry that is about 3 feet deep along one wall. My immediate thought was to remove the closet to gain more square footage. Yes, cabinetry will be put along that wall, but it will be less space than the current closet.
4. Hardware
I'm ok with mixing metals In my home. (That's what Vivid Hue Home is all about, mixing colors and patterns). I decided to swap out all of my nickel In the kitchen with brushed brass hardware instead. The faucet and lighting fixtures will be brushed gold brass as well.
A view of the navy island cabinet with walnut top. Urban Gray cabinets and white quartz with the white hexagonal shaped back splash. And below, a view of the back splash next to the white quartz. I am expecting quite a bit more light In the kitchen with the removal of the black granite counter tops.
Let's Redo! | Renovation Goals |
 |
| Vivid Hue CURRENT Kitchen (before Remodel) |
Referencing my goals for this renovation, I started out wanting a slight refresh In the kitchen, but as I started the planning process I decided to make some major changes. Here are some of the selections I decided upon during this process.
1. Cabinetry.
I currently have white cabinets and they've held up fairly well during the ten years of the kitchen's life. However, they're starting to show signs of wear and tear and the corners have paint chipping.
Initially I explored the option of having the existing cabinets repainted a new color, but I found that it is *almost* as expensive to have them professionally repainted as it is to replace the cabinets. I decided to replace the cabinets completely.
As y'all know, I love color so I wanted to incorporate color into the kitchen but also keep the design timeless and tasteful. I wanted a gray cabinet and, initially, I felt confident that I'd go fairly dark gray.
Here are the initial samples I considered; believe it or not, they are both variations of gray but, side by side, they present quite differently. The right is clearly more gray while the left has more beige overtones. I decided to take a poll on Instagram to see what y'all preferred.
 |
| Vivid Hue Home |
The results? Most of the voters preferred the left color which is a lighter, more beige color. While I ALWAYS appreciate your feedback, I don't *always* let that steer my final decision. In the end, I selected the more gray color and here's why: When I placed the cabinets up against my wall paint color, the beige cabinet became washed out and bland. I wanted more of a pop for the end results. The gray is still subtle. And In the end, I selected the urban gray! (shown on the left below)
 |
| Vivid Hue Home Color Selections |
I have black granite in my current kitchen and I knew I absolutely wanted white In the new kitchen. I had to decide between quartz and quartzite. The biggest difference between quartz and quartzite is that quartz is a man-made material, while quartzite is a natural stone. ... A quartz counter top is engineered with the same quartz crystals found in quartzite, but a man-made process binds the crystal with resins, pigments, and other materials such as bits of glass. Quartzite tends to be more expensive because it's a more complex process to transform the mined quartzite into slabs.
In the end, I selected quartz simply because it comes In more colors and patterns. Pigments added to quartz during the man-made process can be used to achieve a wide spectrum of colors. Granted, I only wanted white, but even with white, I found that the quartz slabs can be veined In the factory to create a more consistent pattern (and of course this can't happen with quartzite because it's a natural product). I personally do not like an incredible amount of veining In my counter top but I wanted just enough to pull out some of the color from the Gray cabinets.
 |
| Urban Gray Cabinets with White Quartz |
3. Open Floor Plan
I wanted to create the illusion of a more open space without changing the physical square footage of the current kitchen. There are a few ways I hope to achieve this.
Remove closet: I have a food closet/ pantry that is about 3 feet deep along one wall. My immediate thought was to remove the closet to gain more square footage. Yes, cabinetry will be put along that wall, but it will be less space than the current closet.
 |
| Vivid Hue Home Old Kitchen |
Relocate Refrigerator to gain more open counter top space. Currently, the fridge sits on the far left of the kitchen right by the patio door. It creates a large anchor In the kitchen and encloses the space. We decided to move the fridge over to the opposite wall so that I will now have one long open counter on the wall where the fridge once sat.
 |
| Vivid Hue Home Old Kitchen |
 |
| Vivid Hue Home Old Kitchen |
 |
| Vivid Hue Home (Full Countertop on Left) |
 |
| Vivid Hue Home Kitchen before DEMO |
4. Hardware
I'm ok with mixing metals In my home. (That's what Vivid Hue Home is all about, mixing colors and patterns). I decided to swap out all of my nickel In the kitchen with brushed brass hardware instead. The faucet and lighting fixtures will be brushed gold brass as well.
5. Kitchen Island
My current island is white Cabrera marble with a walnut base. I wanted to introduce a splash of color on the island, something classy but fun. I love the inspiration photos that show navy cabinets with brushed brass hardware and wood. I also had a fun teal color In mind.
I considered a teal color for the island but the non-custom selections were too electric blue. Ultimately, I selected a classic navy cabinet that will blend very well with the urban Gray cabinets and the white quartz.
 |
| Urban Gray Cabinets with White Quartz. Navy for Island Base |
The island will be larger In the renovated kitchen and I wanted a substantial counter top that would command presence. Keeping true to my inspiration photos that showed navy with walnut, I decided upon a walnut wood block for the island. The standard width of the top is about 1.5" thick. I wanted more drama so upgraded to an even thicker width (it will be about 2.75").
6. Backsplash
I have always been less of a risk taker when it comes to back splash. My motto is that less is more. I personally don't like introducing additional colors or designs In the tiles. It seems a bit hypocritical of my typical opinion that the more patterns and textures, the better. My current kitchen has a basic white subway tile back splash. All of the tiles go In the same direction. So, when selecting back splash for my new kitchen, I went into the process with the same philosophy. Initially, I thought I wanted a herringbone tile, but because there isn't a lot of distance between my counter tops and my cabinets, there would be little room to create a true pattern with the herringbone. Still, I wanted something with an interesting geometric shape that provided pattern without introducing additional color.
I decided on this solid white hexagon shaped tile. It's somewhat modern while still being traditional. And it won't compete with the other elements In the kitchen.
 |
| Vivid Hue Home Renovation Selections |
It's difficult to envision how all of this will look together but I have great hope that it will be exactly what I want. What are you thoughts about some of my selections? What would you do differently? Is there anything you absolutely love?
Please tune In for additional details of the renovation. Demolition started today and I will continually post behind the scenes progress on my instagram stories.
Cheers,
Heather
















No comments:
Post a Comment